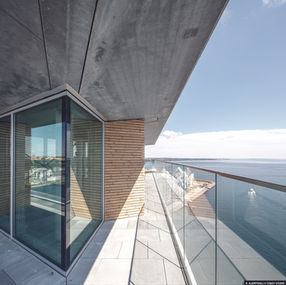CASE STUDY
AARHUS HARBOUR APARTMENTS, Aarhus, Denmark
LOCATION: Aarhus, Denmark
PRODUCTS USED: Thermory Thermo-Pine cladding boards on Flat Rail
LOCAL DISTRIBUTOR: Dolle Nordics
PHOTOGRAPHER: R. Hjortshoj, Coast Studio
ARCHITECT: BIG (Bjarke Ingels Group)
The AARHUS project echoes the second largest city in Denmark Aarhus. At the crossroads of the city's bay and harbour, this building, built in 2019, culminates at different heights and offers a breathtaking view of both the city and nature. The architecture of the building is both dynamic and modern and has been designed in such a way as to preserve the existing urban atmosphere of the city of Aarhus. Shaped like two As, the 20-story residential building houses 250 apartments, all with direct ocean views.

To enhance this ambitious project, the Grad® system was adopted for the totality of the building's wood cladding. A solution that fully met the expectations of this project, thanks to our invisible fastening structure guaranteeing perfect drip lines. Thermo-Pine was chosen to give warmth to the angular building.
PRODUCTS USED
_edited.png)
THERMO PINE
Thermally treated wood.








